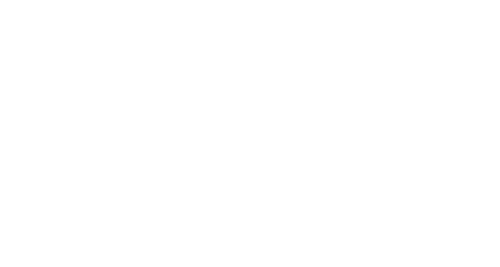Our Process
1. Plan
Initial Consultation
We begin with an in-depth meeting to fully understand the scope of your project, ensuring your vision and requirements are clearly defined.
Precise Measurements
For utmost accuracy, our team will visit your existing property to take measurements. If it’s a new construction project, we’ll coordinate with your architect or contractor to measure after framing is complete.
Follow-up Consultation
We’ll arrange a follow-up meeting to present an initial layout tailored to your specifications and provide a detailed cost estimate for the cabinetry.
We understand the design process is iterative. We will arrange a series of design meetings where we will refine CAD drawings to achieve the optimal design and functionality for your space, ensuring a clear representation of your vision.
Cabinetry Contract: Once a design is agreed upon, a site visit will be arranged with you and/or your contractor to finalize the estimate based on selected materials and allowances. The process will proceed with signed drawings, a purchase contract, and a deposit, which will allow us to schedule the build.
2. Design
3. Create
At Creative Cabinetry Solutions, we ensure that your custom cabinets are meticulously crafted and professionally installed by our expert contractors. Throughout the process, we are here to assist with any additional design decisions, ensuring your vision comes to life seamlessly.
To further enhance your project, we offer referrals to trusted flooring, countertop, and plumbing professionals, providing you with a comprehensive network of experts to complete your dream space.
